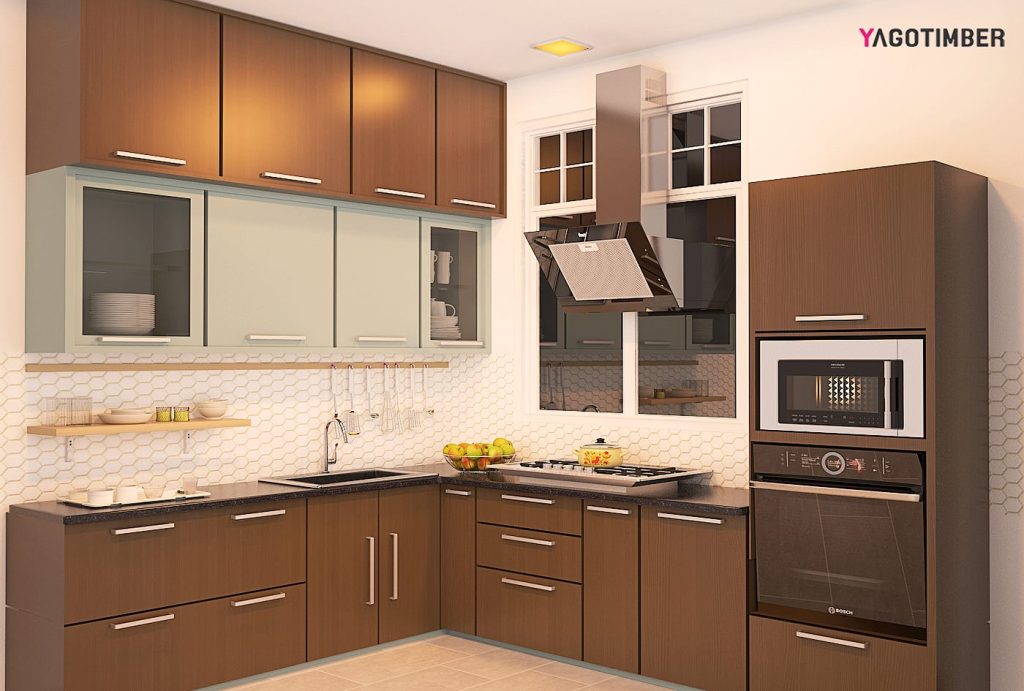Optimizing a 10×10 kitchen space can be a complex yet fulfilling task. This small-sized layout of a kitchen is found in many homes. It gives you the chance to create a practical and beautiful kitchen. By following these tips, you can make the most of every inch and meet all your cooking and social needs.
1. Optimal layout
Choosing the right layout is crucial in a small kitchen. Here are a few popular configurations:
- U-shaped layout. Maximize your kitchen’s efficiency with the U-shaped layout. By utilizing three walls, you’ll gain abundant counter space and storage. The result? It’s a seamless work triangle. It streamlines your cooking routine and lets you move with ease.
- L-shaped kitchen. The L-shaped kitchen has counters on two walls. This layout is open and versatile. It allows for a small dining area or an island.
- Galley kitchen. A galley kitchen is also known as a corridor kitchen. It has two parallel walls. It’s ideal for one-cook kitchens but can feel cramped if poorly organized.
2. Smart Storage Solutions
- Upper Cabinets: Extend them to the ceiling to utilize vertical space. Use the top shelves for items you rarely use.
- Add pull-out shelves or drawers to lower cabinets. They make it easier to reach items at the back.
- Corner Units: Use lazy Susans or corner drawers to make the most of corner cabinets.
- Open shelves can cut the visual bulk of upper cabinets. They also provide easy access to everyday items.
3. Efficient Appliances
- Selecting the right appliances can make a big difference in a small kitchen.
- Consider smaller versions of standard appliances. For example, a 24-inch-wide dishwasher or a slim refrigerator.
- Multi-function appliances: Choose appliances that serve many purposes. Like a microwave-convection oven combination.
- Built-in ovens and microwaves save counter space. They also create a seamless look.
4. Lighting and Its Color Scheme
Lighting and color choices alter the perception of space in your kitchen.
- Natural Light: Maximize natural light by keeping window treatments minimal. If possible, add a skylight or a larger window.
- Task Lighting: Install under-cabinet lighting to illuminate work areas. Pendant lights over an island or dining area can add style and functionality.
- Light Colors: Use light colors for cabinets and walls to make the space feel larger. White, light gray, or pastel shades can create an airy and open atmosphere.
5. Functional and Stylish Details
The small details can make a big impact on this type of kitchen.
- Backsplash: A well-chosen backsplash can add personality and style. Consider materials like subway tiles, glass, or even a mirror to reflect light.
- Countertops: Choose durable and easy-to-clean materials like quartz or granite. In a smaller kitchen, splurging on high-quality countertops can be a worthwhile investment.
- Multipurpose Furniture: If you have an eat-in kitchen, opt for a table that can double as a prep area. Folding or extendable tables can provide flexibility.
6. Personal Touches
Impart your uniqueness by incorporating distinctive elements.
- Artwork and Decor: Even in a small kitchen, there’s room for decor. Hang a favorite piece of art or display colorful kitchenware.
- Plants: Small potted herbs or a hanging plant can add life and color to your kitchen.
- Textiles: Use colorful dish towels, rugs, or curtains to add warmth and character.
Conclusion
A small 10×10 kitchen transforms into an efficient and stylish space. Choose the right layouts, storage, appliances, and lighting. Also, pick the perfect colors. This way, your kitchen meets your cooking needs and becomes the heart of your home. Kitchen size is irrelevant; space use holds the greatest importance.
I hope this helps you visualize your dream kitchen!



Thanks for sharing. I read many of your blog posts, cool, your blog is very good.
I don’t think the title of your article matches the content lol. Just kidding, mainly because I had some doubts after reading the article.
Thanks for sharing. I read many of your blog posts, cool, your blog is very good.